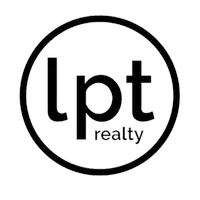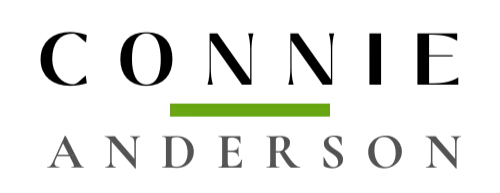4 Beds
4 Baths
3,046 SqFt
4 Beds
4 Baths
3,046 SqFt
Key Details
Property Type Single Family Home
Sub Type Residential
Listing Status Active
Purchase Type For Sale
Square Footage 3,046 sqft
Price per Sqft $492
MLS Listing ID 718795
Style Ranch
Bedrooms 4
Full Baths 2
Half Baths 2
HOA Fees $350/mo
HOA Y/N Yes
Year Built 2004
Annual Tax Amount $17,091
Tax Year 2025
Lot Size 0.658 Acres
Acres 0.658
Property Sub-Type Residential
Property Description
Location
State IA
County Polk
Area West Des Moines
Zoning Res
Rooms
Basement Finished, Walk-Out Access
Main Level Bedrooms 1
Interior
Interior Features Wet Bar, Central Vacuum, Dining Area, Separate/Formal Dining Room, Eat-in Kitchen, Window Treatments
Heating Forced Air, Gas, Natural Gas
Cooling Central Air
Flooring Carpet, Hardwood, Tile
Fireplaces Number 1
Fireplaces Type Gas Log
Fireplace Yes
Appliance Dryer, Dishwasher, Microwave, Refrigerator, Stove, Wine Cooler, Washer
Laundry Main Level
Exterior
Exterior Feature Enclosed Porch, Sprinkler/Irrigation
Parking Features Attached, Garage, Three Car Garage
Garage Spaces 3.0
Garage Description 3.0
Community Features Gated
Roof Type Asphalt,Shingle
Porch Porch, Screened
Private Pool No
Building
Foundation Poured
Builder Name DeHaan
Sewer Public Sewer
Water Public
Schools
School District West Des Moines
Others
HOA Name Glen Oaks
HOA Fee Include Security
Senior Community No
Tax ID 32004128028000
Monthly Total Fees $1, 774
Security Features Gated Community,Smoke Detector(s)
Acceptable Financing Cash, Conventional
Listing Terms Cash, Conventional
Learn More About LPT Realty
Agent | License ID: S67149000







