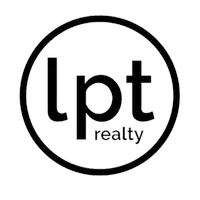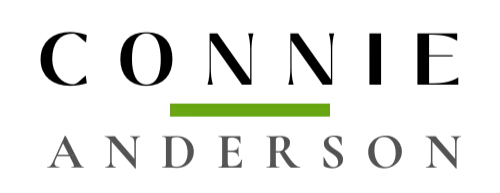3 Beds
4 Baths
1,867 SqFt
3 Beds
4 Baths
1,867 SqFt
Key Details
Property Type Condo
Sub Type Condominium
Listing Status Active
Purchase Type For Sale
Square Footage 1,867 sqft
Price per Sqft $385
MLS Listing ID 718794
Style Ranch
Bedrooms 3
Full Baths 3
Half Baths 1
HOA Fees $380/mo
HOA Y/N Yes
Year Built 2004
Annual Tax Amount $10,452
Lot Size 0.275 Acres
Acres 0.275
Property Sub-Type Condominium
Property Description
Step inside to an impressive open-concept layout featuring soaring 10-foot ceilings on the main level and 8-foot ceilings on the lower level, creating a spacious and airy ambiance. The gourmet kitchen is a chef's dream, complete with granite countertops, stainless steel appliances, and a large center island 'ideal for both entertaining and everyday living.
Recent updates enhance the home?s appeal, including new carpeting, custom window treatments, and beautifully remodeled bathrooms, with a stunning transformation in the primary suite. Additional upgrades include an epoxy-coated garage floor and extensive professional landscaping.
Outdoor living is equally impressive, with a stamped concrete patio extension, a front porch, and thoughtfully designed outdoor lighting. Enjoy serene views from the deck or unwind by the calming water feature. A beautifully maintained common area with a shared fire pit offers an inviting space used exclusively by the four homeowners in the association.
This distinguished residence offers a rare opportunity to live in a secure, tranquil setting with access to premium amenities. A truly remarkable home for those seeking luxury, privacy, and community.
Location
State IA
County Polk
Area West Des Moines
Zoning PUD
Rooms
Basement Finished, Walk-Out Access
Main Level Bedrooms 2
Interior
Interior Features Wet Bar, Dining Area, Eat-in Kitchen, See Remarks, Window Treatments
Heating Forced Air, Gas, Natural Gas
Cooling Central Air
Flooring Carpet, Hardwood, Tile
Fireplaces Number 2
Fireplaces Type Gas, Vented
Fireplace Yes
Appliance Dryer, Dishwasher, Microwave, Refrigerator, Stove, Washer
Laundry Main Level
Exterior
Exterior Feature Deck, Fire Pit, Sprinkler/Irrigation, Patio
Parking Features Attached, Garage, Two Car Garage
Garage Spaces 2.0
Garage Description 2.0
Community Features Gated
Roof Type Asphalt,Shingle
Porch Covered, Deck, Patio
Private Pool No
Building
Lot Description Rectangular Lot
Foundation Poured
Sewer Public Sewer
Water Public
Schools
School District West Des Moines
Others
HOA Name Glen Oaks
HOA Fee Include Maintenance Grounds,Security,Trash,Snow Removal
Senior Community No
Tax ID 32002262250004
Monthly Total Fees $1, 251
Security Features Security System,Gated Community,Smoke Detector(s)
Acceptable Financing Cash, Conventional
Listing Terms Cash, Conventional
Pets Allowed Yes
Learn More About LPT Realty
Agent | License ID: S67149000







