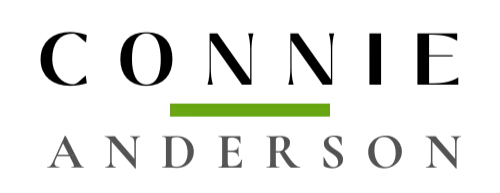$232,900
$232,900
For more information regarding the value of a property, please contact us for a free consultation.
4 Beds
4 Baths
1,639 SqFt
SOLD DATE : 01/29/2021
Key Details
Sold Price $232,900
Property Type Condo
Sub Type Condominium
Listing Status Sold
Purchase Type For Sale
Square Footage 1,639 sqft
Price per Sqft $142
MLS Listing ID 618117
Sold Date 01/29/21
Style Two Story
Bedrooms 4
Full Baths 1
Half Baths 1
Three Quarter Bath 2
HOA Fees $175/mo
HOA Y/N Yes
Year Built 2006
Annual Tax Amount $4,060
Tax Year 2020
Property Description
Great Rowhouse! Over 2,300 sq. ft. of finished living space that provides generous room for the entire family. Kitchen shows beautiful maple cabinets, breakfast bar and granite tops. Living room (21 x 13) is enhanced with a stone fireplace that is perfect for the winter season. But what really stands out in this home is the private courtyard that is accessed through 2 sets of sliders which provides outdoor space for entertainment, grilling or just enjoying your coffee! Upstairs the master en-suite offers a tray ceiling with crown molding, private bath and walk-in closet. Remaining bedrooms are nice sized with plenty of space for larger beds. Like new carpet, freshly painted walls, upgraded 20x20 tiles in the kitchen, dining space, baths, entry and back hallway. Convenient location close to the trails, parks, shopping, restaurants . . . everything! Pool table / Ping pong table stays!
Location
State IA
County Dallas
Area West Des Moines
Zoning RES
Rooms
Basement Egress Windows, Finished
Interior
Interior Features Dining Area, Eat-in Kitchen, Cable TV
Heating Forced Air, Gas, Natural Gas
Cooling Central Air
Flooring Carpet, Tile
Fireplaces Number 1
Fireplace Yes
Appliance Dishwasher, Microwave, Refrigerator, Stove
Laundry Main Level
Exterior
Exterior Feature Patio
Parking Features Attached, Garage, Two Car Garage
Garage Spaces 2.0
Garage Description 2.0
Roof Type Asphalt,Shingle
Porch Open, Patio
Private Pool No
Building
Entry Level Two
Foundation Poured
Builder Name Rosewood Homes
Sewer Public Sewer
Water Public
Level or Stories Two
Schools
School District Waukee
Others
HOA Name Jordan Heights Owners Assn
Tax ID 1612486004
Monthly Total Fees $513
Security Features Smoke Detector(s)
Acceptable Financing Cash, Conventional
Listing Terms Cash, Conventional
Financing Conventional
Read Less Info
Want to know what your home might be worth? Contact us for a FREE valuation!

Our team is ready to help you sell your home for the highest possible price ASAP
©2024 Des Moines Area Association of REALTORS®. All rights reserved.
Bought with Century 21 Signature
Learn More About LPT Realty

Agent | License ID: S67149000


