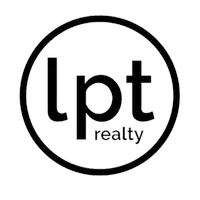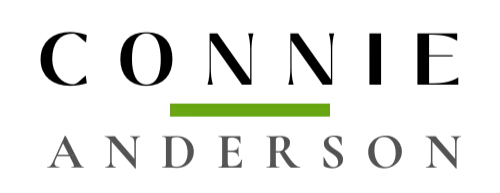$465,000
$479,900
3.1%For more information regarding the value of a property, please contact us for a free consultation.
5 Beds
4 Baths
2,414 SqFt
SOLD DATE : 12/14/2020
Key Details
Sold Price $465,000
Property Type Single Family Home
Sub Type Residential
Listing Status Sold
Purchase Type For Sale
Square Footage 2,414 sqft
Price per Sqft $192
MLS Listing ID 613110
Sold Date 12/14/20
Style Colonial,Two Story
Bedrooms 5
Full Baths 2
Half Baths 1
Three Quarter Bath 1
HOA Fees $35/ann
HOA Y/N Yes
Year Built 1993
Annual Tax Amount $7,218
Tax Year 2020
Lot Size 0.260 Acres
Acres 0.26
Property Description
This Johnston 2-story home is a MUST-SEE! Updated with an open floor plan. Over 3500 sf of living space. The white modern kitchen is the heart of this home with 18 ft. quartz island, seating for 10, ss appliances, gas cooktop, prep sink, beverage fridge, and walk in pantry and mudroom. Hardwood floors and tile on main and upper levels. Five bedrooms with 1 in the basement. Separate office space. Both formal dining space and eat-in-kitchen. Outside has covered patio, set up for TV and wired in sound system, pergola, stone pillars, seating space with 2 additional patios with fire pit, seating wall and natural gas grill hookup. The finished basement comes with wet bar, bedroom, bath, two TV areas and new carpet. Home is move-in-ready with lots of upgrades located on quiet cul-de-sac with easy access to parks and walking/biking trails. Exterior requires little maintenance with insulated vinyl siding, Anderson Renewal Windows, new front door, sliding back door, and new roof.
Location
State IA
County Polk
Area Johnston
Zoning PUD
Rooms
Basement Egress Windows, Finished
Interior
Interior Features Wet Bar, Central Vacuum, Separate/Formal Dining Room, Eat-in Kitchen, Window Treatments
Heating Forced Air, Gas, Natural Gas
Cooling Central Air
Flooring Carpet, Hardwood, Tile
Fireplaces Number 1
Fireplaces Type Wood Burning, Fire Pit
Fireplace Yes
Appliance Built-In Oven, Cooktop, Dishwasher, Microwave, Refrigerator, Wine Cooler
Laundry Main Level
Exterior
Exterior Feature Fully Fenced, Fire Pit, Sprinkler/Irrigation, Patio
Parking Features Attached, Garage, Three Car Garage
Garage Spaces 3.0
Garage Description 3.0
Fence Chain Link, Full
Community Features Playground
Roof Type Asphalt,Shingle
Porch Covered, Open, Patio
Private Pool No
Building
Lot Description Rectangular Lot, Cul-De-Sac
Entry Level Two
Foundation Poured
Builder Name Best and Best
Sewer Public Sewer
Water Public
Level or Stories Two
Schools
School District Johnston
Others
HOA Name GREEN MEADOWS WEST
Tax ID 24100523085010
Monthly Total Fees $1, 021
Security Features Smoke Detector(s)
Acceptable Financing Cash, Conventional
Listing Terms Cash, Conventional
Financing Conventional
Read Less Info
Want to know what your home might be worth? Contact us for a FREE valuation!

Our team is ready to help you sell your home for the highest possible price ASAP
©2024 Des Moines Area Association of REALTORS®. All rights reserved.
Bought with Iowa Realty Beaverdale
Learn More About LPT Realty

Agent | License ID: S67149000


