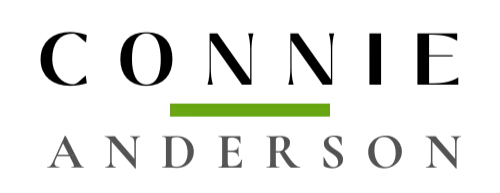$333,000
$338,000
1.5%For more information regarding the value of a property, please contact us for a free consultation.
3 Beds
3 Baths
1,511 SqFt
SOLD DATE : 07/07/2020
Key Details
Sold Price $333,000
Property Type Condo
Sub Type Condominium
Listing Status Sold
Purchase Type For Sale
Square Footage 1,511 sqft
Price per Sqft $220
MLS Listing ID 605591
Sold Date 07/07/20
Style Ranch
Bedrooms 3
Full Baths 2
Three Quarter Bath 1
HOA Fees $155/mo
HOA Y/N Yes
Year Built 2013
Annual Tax Amount $5,898
Tax Year 2020
Lot Size 5,052 Sqft
Acres 0.116
Property Description
Better than new describes this beautiful home! Kimberley built Scottsdale plan. Daylight LL w/professionally landscaped patio for fire pit. Over 2500 sf finished, 2BR on main & 1 more BR in finished LL along with large family room w/wet bar & 4th non-conforming BR not reflected in assessor SF finished. Master suite & bath connect to large walk-in closet w/access to laundry room & pass-thru to mud room. Awesome open floor plan w/corner FP & SUNROOM, kitchen features granite, white cabinets, under cabinet lighting, stainless steel appl, wine fridge, large island & corner pantry. Home also features finished security system, engineered wood floors, rounded corners, exec trim, custom blinds, LL entertainment center, Tyvek wrap, 30-yr architectural shingles & Smartside siding. Irrigation included in the low assoc fee along w/snow removal & lawn care. Invisible in-ground pet fence. Radon Mitigation system included. Single family living w convenience of detached town home.
Location
State IA
County Polk
Area Ankeny
Zoning Res
Rooms
Basement Daylight, Finished
Main Level Bedrooms 2
Interior
Interior Features Wet Bar, Dining Area, Eat-in Kitchen, Cable TV
Heating Forced Air, Gas, Natural Gas
Cooling Central Air
Flooring Carpet, Hardwood, Tile
Fireplaces Number 1
Fireplaces Type Gas Log, Fire Pit
Fireplace Yes
Appliance Dishwasher, Microwave, Refrigerator, Stove, Wine Cooler
Laundry Main Level
Exterior
Exterior Feature Fire Pit
Parking Features Attached, Garage, Three Car Garage
Garage Spaces 3.0
Garage Description 3.0
Fence Invisible, Pet Fence
Roof Type Asphalt,Shingle
Private Pool No
Building
Foundation Poured
Sewer Public Sewer
Water Public
Schools
School District Ankeny
Others
HOA Name Villas of Briarwood Heights
HOA Fee Include Maintenance Grounds,Snow Removal
Tax ID 18100219449305
Monthly Total Fees $646
Security Features Security System,Smoke Detector(s)
Acceptable Financing Cash, Conventional, FHA, VA Loan
Listing Terms Cash, Conventional, FHA, VA Loan
Financing Cash
Pets Allowed Yes
Read Less Info
Want to know what your home might be worth? Contact us for a FREE valuation!

Our team is ready to help you sell your home for the highest possible price ASAP
©2024 Des Moines Area Association of REALTORS®. All rights reserved.
Bought with RE/MAX Precision
Learn More About LPT Realty

Agent | License ID: S67149000


