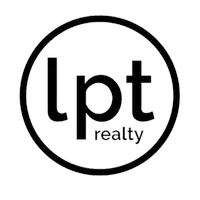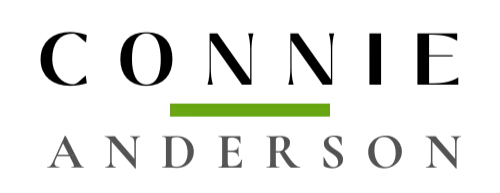$705,000
$725,000
2.8%For more information regarding the value of a property, please contact us for a free consultation.
5 Beds
4 Baths
2,199 SqFt
SOLD DATE : 07/17/2020
Key Details
Sold Price $705,000
Property Type Single Family Home
Sub Type Residential
Listing Status Sold
Purchase Type For Sale
Square Footage 2,199 sqft
Price per Sqft $320
MLS Listing ID 604070
Sold Date 07/17/20
Style Ranch
Bedrooms 5
Full Baths 2
Three Quarter Bath 2
HOA Y/N No
Year Built 2015
Annual Tax Amount $13,560
Lot Size 0.470 Acres
Acres 0.47
Property Sub-Type Residential
Property Description
This stunning, meticulously cared for walkout ranch sits on .47 acres backing to timber w/ 4,200+ sf of luxury finishes & upgrades! A double door entry welcomes you to an open floorplan w/ 10' ceilings & HW floors. The great room features oversized windows overlooking yard & floor-to-ceiling stone FP. The chef's kitchen has center island, granite counters, SS appliances w/ gas range & dbl oven, soft-close cabinetry & under/above cabinet lighting. Perfect for entertaining, the dining area has 8' slider access to partially covered deck. The master suite has dual vanities, large tile shower & walk-in closet. 2 generous-sized bdrms, full bath & laundry/mudroom also on this level. Switchback stairs w/ stone feature wall lead to walkout LL w/ huge family/rec area w/ stone FP, custom wet bar w/ full fridge & sliders to partially covered patio. 2 bdrms each w/ own bath & walk-in closet plus home gym. Upgrades include: Control4 home automation, central vac & 3 car heated garage w/ epoxy floors!
Location
State IA
County Dallas
Area Urbandale
Zoning R
Rooms
Basement Finished, Walk-Out Access
Main Level Bedrooms 3
Interior
Interior Features Wet Bar, Central Vacuum, Dining Area, Eat-in Kitchen, Cable TV, Window Treatments
Heating Forced Air, Gas, Natural Gas
Cooling Central Air
Flooring Carpet, Hardwood, Tile
Fireplaces Number 1
Fireplaces Type Gas, Vented
Fireplace Yes
Appliance Cooktop, Dryer, Dishwasher, Microwave, Refrigerator, Stove, Washer
Laundry Main Level
Exterior
Exterior Feature Deck, Sprinkler/Irrigation
Parking Features Attached, Garage, Three Car Garage
Garage Spaces 3.0
Garage Description 3.0
Roof Type Asphalt,Shingle
Porch Covered, Deck
Private Pool No
Building
Lot Description Rectangular Lot
Foundation Poured
Sewer Public Sewer
Water Public
Schools
School District Waukee
Others
Tax ID 1225456015
Monthly Total Fees $1, 130
Acceptable Financing Cash, Conventional, VA Loan
Listing Terms Cash, Conventional, VA Loan
Financing Conventional
Read Less Info
Want to know what your home might be worth? Contact us for a FREE valuation!

Our team is ready to help you sell your home for the highest possible price ASAP
©2025 Des Moines Area Association of REALTORS®. All rights reserved.
Bought with Coldwell Banker Mid America
Learn More About LPT Realty
Agent | License ID: S67149000


