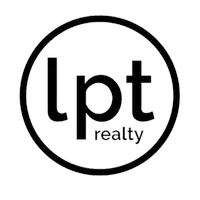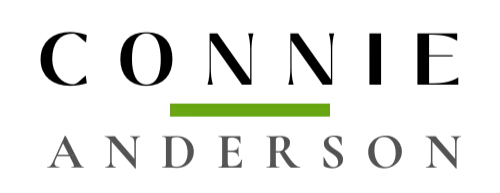$740,000
$750,000
1.3%For more information regarding the value of a property, please contact us for a free consultation.
5 Beds
5 Baths
3,158 SqFt
SOLD DATE : 06/30/2022
Key Details
Sold Price $740,000
Property Type Single Family Home
Sub Type Residential
Listing Status Sold
Purchase Type For Sale
Square Footage 3,158 sqft
Price per Sqft $234
MLS Listing ID 650276
Sold Date 06/30/22
Style Two Story
Bedrooms 5
Full Baths 4
Half Baths 1
HOA Y/N No
Year Built 2013
Annual Tax Amount $11,767
Lot Size 0.313 Acres
Acres 0.3127
Property Description
Designer kit has a large center island that overlooks the bumped out dinette which exits to a covered deck & overlooks a grt yrd w/mature trees. There is a huge walk in pantry connected to kit w/detailed cabinets, SS appls/hood. Enter from the gar into your secluded mudrm w/lockers & a walk in closet. The DR has a bay window & trim details. The den on main flr has wall of built-ins & nice windows for natural light. The stairway is tucked along one side of the home w/a landing half way up and leads you to the BRs & laundry room. The owner's suite has dble vanities, bubble tub, tile shower, walk in closet, detailed ceil, trim & tile accents thruout. There are 3 additional BRs; one w/priv shower/lavatory & 2 share a shower/lavatory, each have priv sink. The WO/LL has a 2nd FRw/frplc. There is a tucked away 2 sided bar overlking the recreational area. An additional full BA & BR w/walk in closet is located in the LL. Homesites avail for your accurate custom home.
Location
State IA
County Dallas
Area Waukee
Zoning RES
Rooms
Basement Finished, Walk-Out Access
Interior
Interior Features Wet Bar, Dining Area, Separate/Formal Dining Room, Eat-in Kitchen
Heating Forced Air, Gas, Natural Gas
Cooling Central Air
Flooring Carpet, Hardwood, Tile
Fireplaces Number 2
Fireplace Yes
Appliance Dishwasher, Microwave, Refrigerator, Stove
Laundry Upper Level
Exterior
Exterior Feature Deck, Patio
Parking Features Attached, Garage, Three Car Garage
Garage Spaces 3.0
Garage Description 3.0
Roof Type Asphalt,Shingle
Porch Covered, Deck, Patio
Private Pool No
Building
Lot Description Rectangular Lot
Entry Level Two
Foundation Poured
Builder Name Accurate Custom
Sewer Public Sewer
Water Public
Level or Stories Two
Schools
School District Waukee
Others
Tax ID 1225151014
Monthly Total Fees $980
Security Features Security System,Smoke Detector(s)
Acceptable Financing Cash, Conventional, FHA, VA Loan
Listing Terms Cash, Conventional, FHA, VA Loan
Financing Conventional
Read Less Info
Want to know what your home might be worth? Contact us for a FREE valuation!

Our team is ready to help you sell your home for the highest possible price ASAP
©2024 Des Moines Area Association of REALTORS®. All rights reserved.
Bought with Century 21 Signature
Learn More About LPT Realty

Agent | License ID: S67149000


