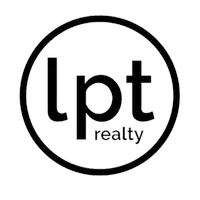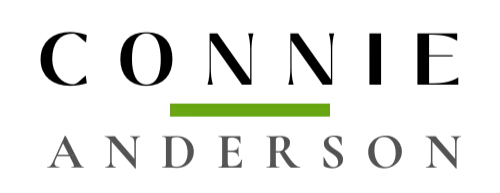$1,175,000
$1,279,000
8.1%For more information regarding the value of a property, please contact us for a free consultation.
4 Beds
5 Baths
3,146 SqFt
SOLD DATE : 08/15/2022
Key Details
Sold Price $1,175,000
Property Type Single Family Home
Sub Type Residential
Listing Status Sold
Purchase Type For Sale
Square Footage 3,146 sqft
Price per Sqft $373
MLS Listing ID 649829
Sold Date 08/15/22
Style Modern,Ranch
Bedrooms 4
Full Baths 4
Half Baths 1
HOA Fees $35/ann
HOA Y/N Yes
Year Built 2011
Annual Tax Amount $18,807
Lot Size 0.660 Acres
Acres 0.66
Property Sub-Type Residential
Property Description
A luxurious Modern ranch on a .66 acre lot backing to a pond in Summit Estates! An open floorplan is highlighted by 12' ceilings, expansive windows, walnut accents & stunning views. The chef's kitchen offers Thermador appliances, huge island, quartz counters, dbl oven, wine fridge & walk-in pantry w/ prep kitchen. The great room has linear FP & walnut built-ins open to dining space w/ slider access to covered deck w/ outdoor FP & kitchen. A master retreat has FP, custom built-ins, walk-in closet, dbl vanity, huge tile shower & soaker tub! Formal dining, custom office, half bath, mudroom w/ lockers & workstations finish main level. The LL walkout has more pond views w/ sliders to covered, limestone patio, spacious family room & custom wet bar. 3 addtl bdrms w/ 1 full bath & Jack/Jill bath, exercise/playroom, addtl 3/4 bath, safe room & storage also downstairs. Outside enjoy maintenance free metal roof, gas fire-pit w/ seating by pond & custom BB court all steps away from bike trail!
Location
State IA
County Dallas
Area Urbandale
Zoning RES
Rooms
Basement Finished, Walk-Out Access
Main Level Bedrooms 1
Interior
Interior Features Wet Bar, Dining Area, Eat-in Kitchen, Fireplace, Cable TV, Window Treatments
Heating Geothermal, Natural Gas
Cooling Geothermal
Flooring Carpet, Hardwood, Tile
Fireplaces Number 3
Fireplaces Type Gas, Vented
Fireplace Yes
Laundry Main Level
Exterior
Exterior Feature Basketball Court, Deck, Fire Pit, Sprinkler/Irrigation, Outdoor Kitchen, Patio
Parking Features Attached, Garage, Three Car Garage
Garage Spaces 3.0
Garage Description 3.0
Fence Invisible, Pet Fence
Roof Type Metal
Porch Covered, Deck, Open, Patio
Private Pool No
Building
Lot Description Rectangular Lot
Foundation Poured
Builder Name Bussanmus
Sewer Public Sewer
Water Public
Schools
School District Waukee
Others
HOA Name Summit Estates HOA
Tax ID 1226252026
Monthly Total Fees $1, 987
Security Features Security System,Fire Alarm,Smoke Detector(s)
Acceptable Financing Cash, Conventional, FHA
Listing Terms Cash, Conventional, FHA
Financing Conventional
Read Less Info
Want to know what your home might be worth? Contact us for a FREE valuation!

Our team is ready to help you sell your home for the highest possible price ASAP
©2025 Des Moines Area Association of REALTORS®. All rights reserved.
Bought with Century 21 Signature
Learn More About LPT Realty
Agent | License ID: S67149000







