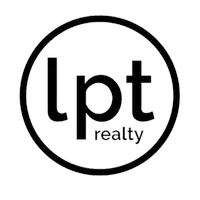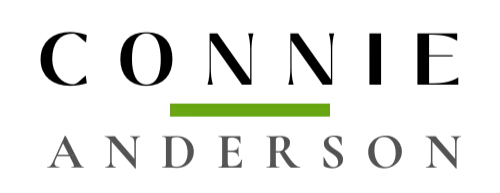$711,000
$700,000
1.6%For more information regarding the value of a property, please contact us for a free consultation.
4 Beds
5 Baths
3,228 SqFt
SOLD DATE : 05/26/2023
Key Details
Sold Price $711,000
Property Type Single Family Home
Sub Type Residential
Listing Status Sold
Purchase Type For Sale
Square Footage 3,228 sqft
Price per Sqft $220
MLS Listing ID 670389
Sold Date 05/26/23
Style One and One Half Story
Bedrooms 4
Full Baths 3
Half Baths 1
Three Quarter Bath 1
HOA Y/N No
Year Built 1996
Annual Tax Amount $9,157
Lot Size 0.400 Acres
Acres 0.3998
Property Description
This 1.5 story Clive home on a cul-de-sac lot is a treat with mature landscaping and in an area close to all amenities! They don't build them like this anymore! The main level has a mixture of 9' and 14' ceilings with lots of natural light from the massive windows providing that grand open feeling throughout the home. The main level includes the Master suite with its own en suite, family room, 4-Season room, kitchen with eat-in dining, formal dining room and laundry/mud room. The upper level shows 3 nice-sized bedrooms to top off the sleeping arrangements. The lower level provides more living space with a built-in shelves and unbelievable storage space with extensive shelving including a Basement workshop. If this didn't tweak your interest, then maybe the 5-car garage which can accommodate a Class A Motor Home will do the job! It's fabulous and ready for all your toys! Outside has a large composite deck that allows you the beautiful view of trees. Many updates: furnace, a/c, driveway, roof and appliances. This single owner home has been immaculately maintained and ready for a new family.
Location
State IA
County Dallas
Area Clive
Zoning RES
Rooms
Basement Daylight, Partial, Partially Finished
Main Level Bedrooms 1
Interior
Interior Features Wet Bar, Central Vacuum, Dining Area, Separate/Formal Dining Room, Window Treatments
Heating Forced Air, Gas, Natural Gas
Cooling Central Air
Flooring Carpet, Hardwood, Tile
Fireplaces Number 2
Fireplaces Type Gas, Vented
Fireplace Yes
Appliance Dryer, Dishwasher, Microwave, Refrigerator, Stove, Washer
Laundry Main Level
Exterior
Exterior Feature Deck, Sprinkler/Irrigation
Parking Features Attached, Garage
Garage Spaces 5.0
Garage Description 5.0
Community Features Sidewalks
Roof Type Asphalt,Shingle
Porch Deck
Private Pool No
Building
Lot Description Rectangular Lot
Entry Level One and One Half
Foundation Poured
Sewer Public Sewer
Water Public
Level or Stories One and One Half
Schools
School District Waukee
Others
Tax ID 1225378005
Monthly Total Fees $763
Security Features Security System,Smoke Detector(s)
Acceptable Financing Cash, Conventional, FHA, VA Loan
Listing Terms Cash, Conventional, FHA, VA Loan
Financing Conventional
Read Less Info
Want to know what your home might be worth? Contact us for a FREE valuation!

Our team is ready to help you sell your home for the highest possible price ASAP
©2024 Des Moines Area Association of REALTORS®. All rights reserved.
Bought with Hunziker & Associates, Inc.
Learn More About LPT Realty

Agent | License ID: S67149000







